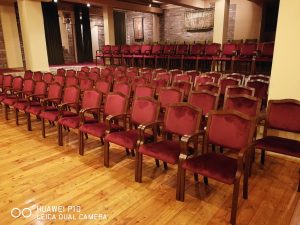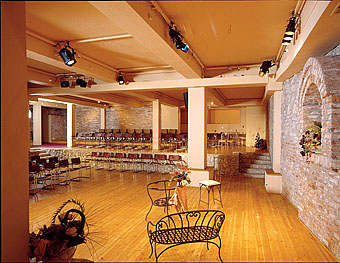INTERIORS
Sound is an architect of the theatrical stage, and it is embodied in music – the oldest of arts. From the very beginning music was the easiest, the most subtle and at the same time the most powerful mean of expression. Sounds create the shapes out of the ether, thanks to the power of imagination. Scenography, which is a physical matter, can be easily identified as the element shaping the space. In fact, it is human that makes all that machinery of artistic imagination function as a set of forms with a common denomination. The essence lies in affecting the viewer through the means of artistic expression.
Such atmosphere is present in the hall of the Krakow Chamber Opera. There is no clear distinction between stage and the audience there. One comes there to take part in creating the event, experience something unusual, to give in to the atmosphere of the moment. Wide staircase, the lowered middle area and the galleries around it are a starting point for the arrangement of space. This space can be filled with music, singing, dance, actors, pictures, photos, sculptures, scenography. Architecture is the basis of the event, it is responsible for the atmosphere of the stage. The order of the geometry of forms influence the subconsciousness and guarantees the proper reception of the event. The rhythm of this architecture creates the feeling of harmony and shaps the organized space. Still, it does not dominate and or impose the style. The wide possibilities of the composition layout allow for the meeting of all formations of culture and art.
The interiors of the theatre are an original work of Wojciech Optułowicz. Its specific character is primarily about the uniqueness of the plan. It is build on two levels. The lower was dug in two troughs with square base. Above, around the lower level, there is a gallery – the audience. For specific performances the interior is arranged from the scratch, which allows to shape it freely. The audience may be placed on the lower as well as the upper level.
The uniqueness of this plan is also clear in the arrangement of the pillars that support the ceiling. One module contains the bearing, which is not continued on the other one. The module are clearly visible on the ceiling, made of coffers. Nothing is repeated.
Despite the spontaneous design of the composition elements, the hall has some qualities which are particularly important for this kind of chamber. The lower and upper part are very coherent. Each part of the space can be observed from any place. The gallery is wide enough to accommodate rows of chairs, and yet narrow enough to allow to see what is going on below or in other parts of the same level from any point.



